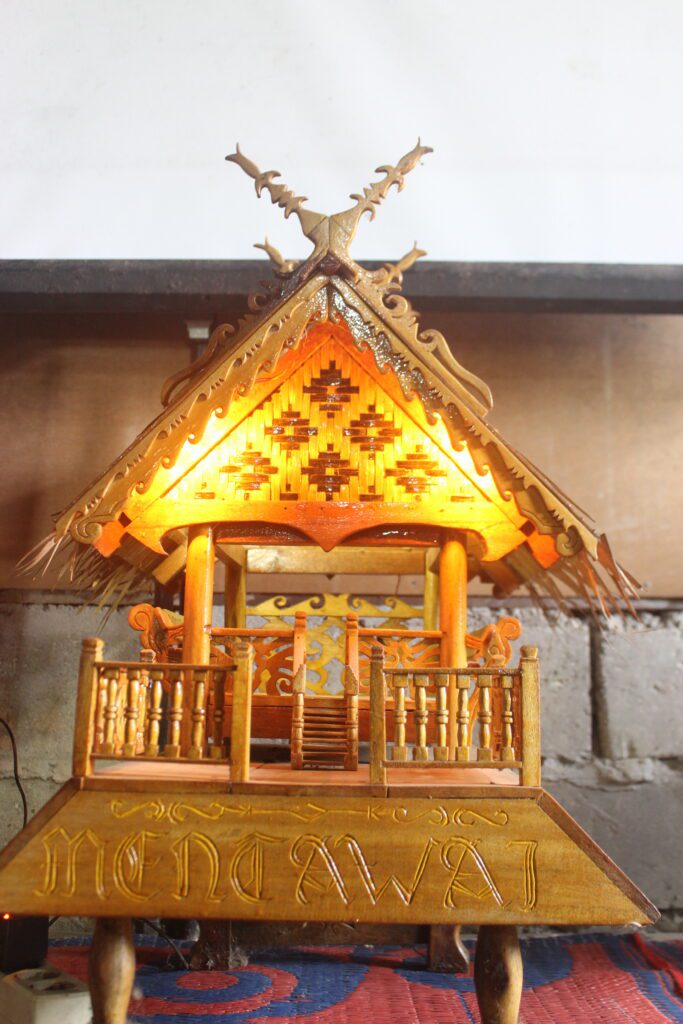This UMA miniature has a floor width of 20cm, length 25cm and height 15cm.
The floor material is made of teak wood.
The roof is made of bamboo and covered with “tobat leleu” leaves or leaves from the forest palm tree.
A glimpse of UMA
UMA is the main traditional residence of the Mentawai people, West Sumatra.
The wood commonly used as the main material for making uma is arriribuk wood. For the Mentawai people, uma is not just an ordinary house, but the center of life as well as identity, both social and spiritual, and the identity of the community.
UMA is built without using nails. Its construction strength is obtained from a system of notched cross joints and dowel joints. Uma buildings resemble houses with elongated tent roofs built on poles.
This is because the roof made of thatch extends down almost to the floor of the house. The framework of this building consists of five construction devices from pillars, beams, and roof support poles.
The building frame is built in rows across the back and interconnected with longitudinal beams. The strength of the uma structure is achieved by traditional bonding, stitching, and joining techniques.
The division of space in the uma house is quite simple, namely in the front there is an open veranda as a place to receive guests called talaibo. Furthermore, the inside is used for the family bedroom.
In the room there is also a fireplace used for cooking. This is a natural situation because during the day the men are active in the fields or in the forest, while the women are on duty in the yard and cooking.
For Orders Contact:
Doby Samangilailai, 0812 6130 8075
This product is produced by the Mentawai Indigenous Community – West Sumatra


